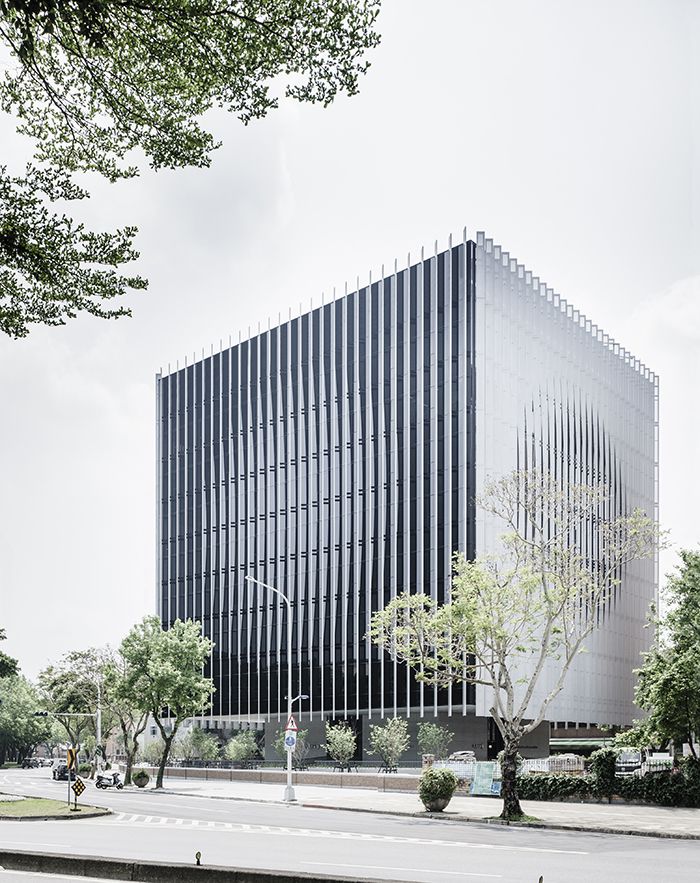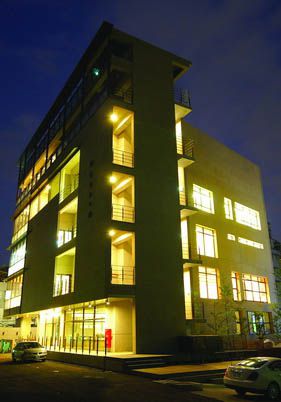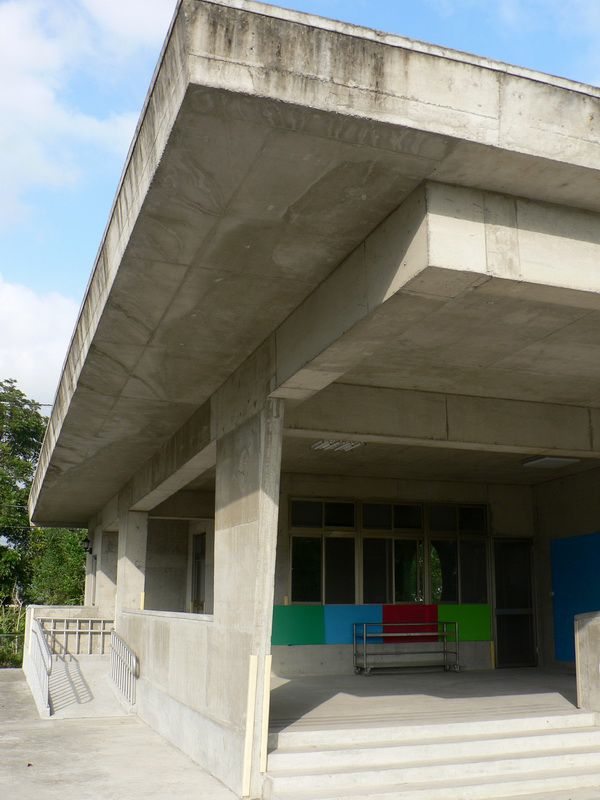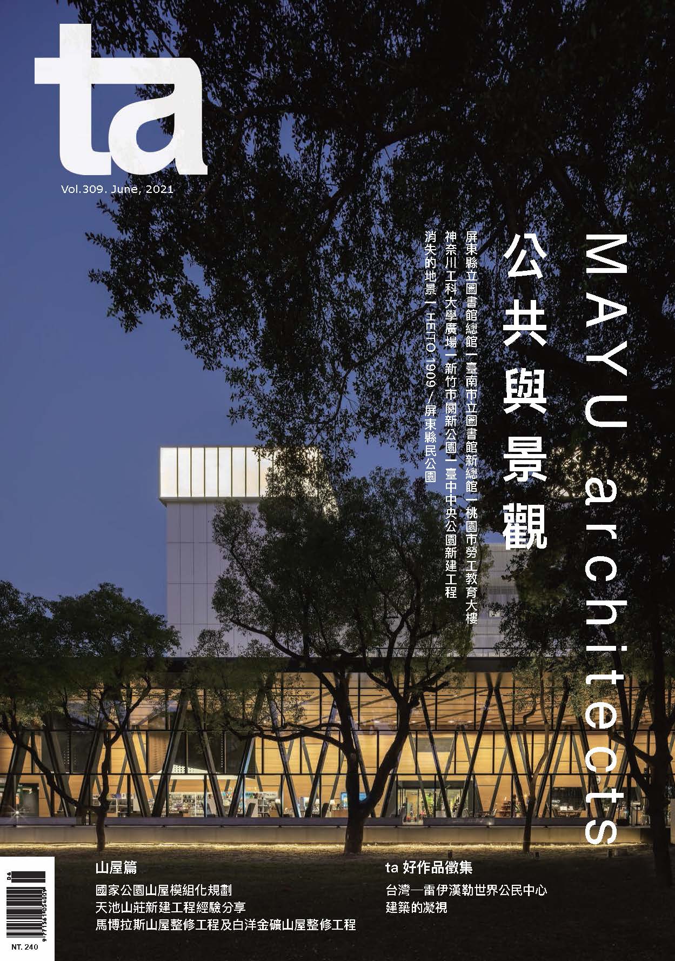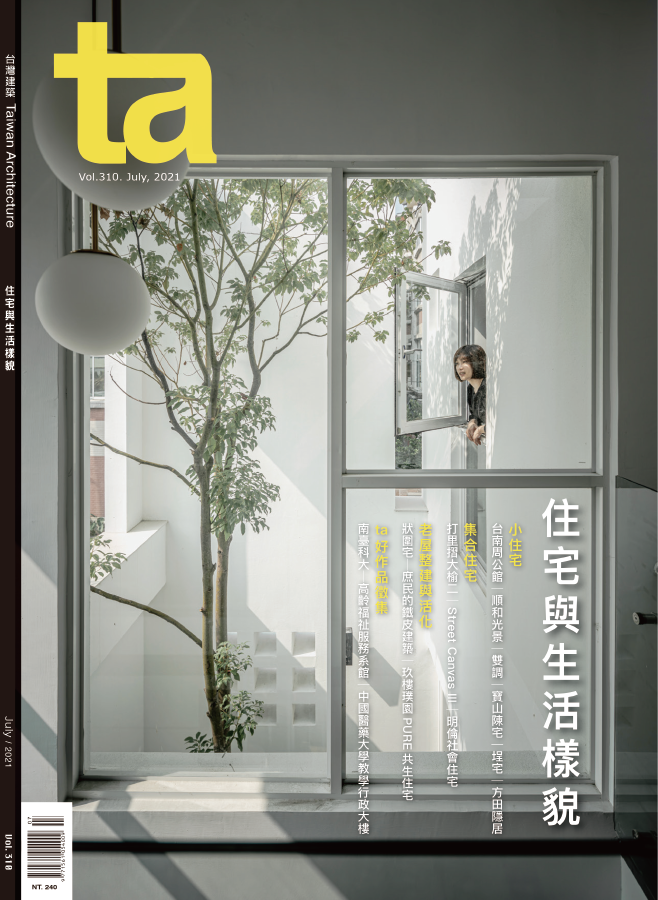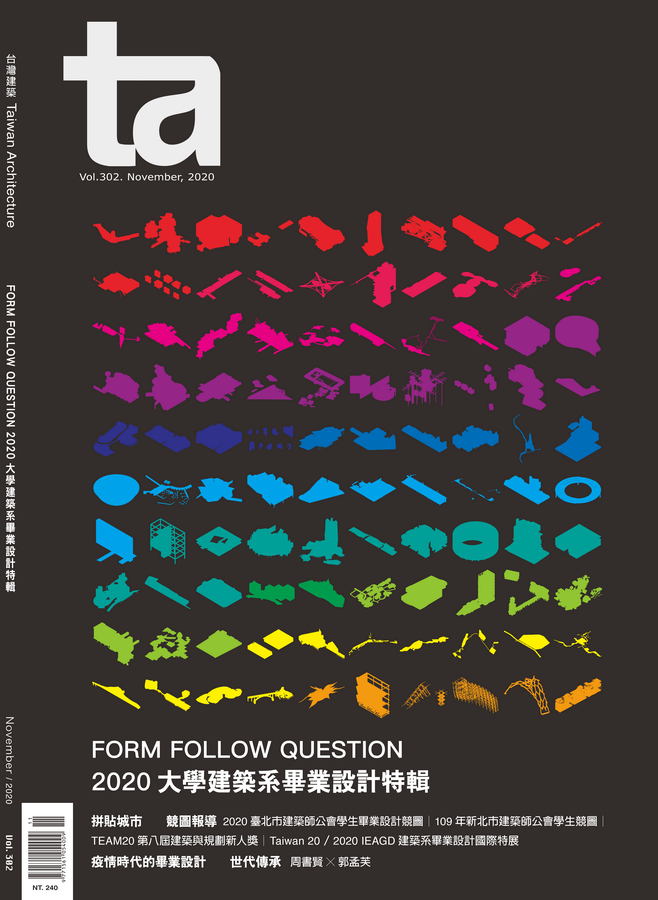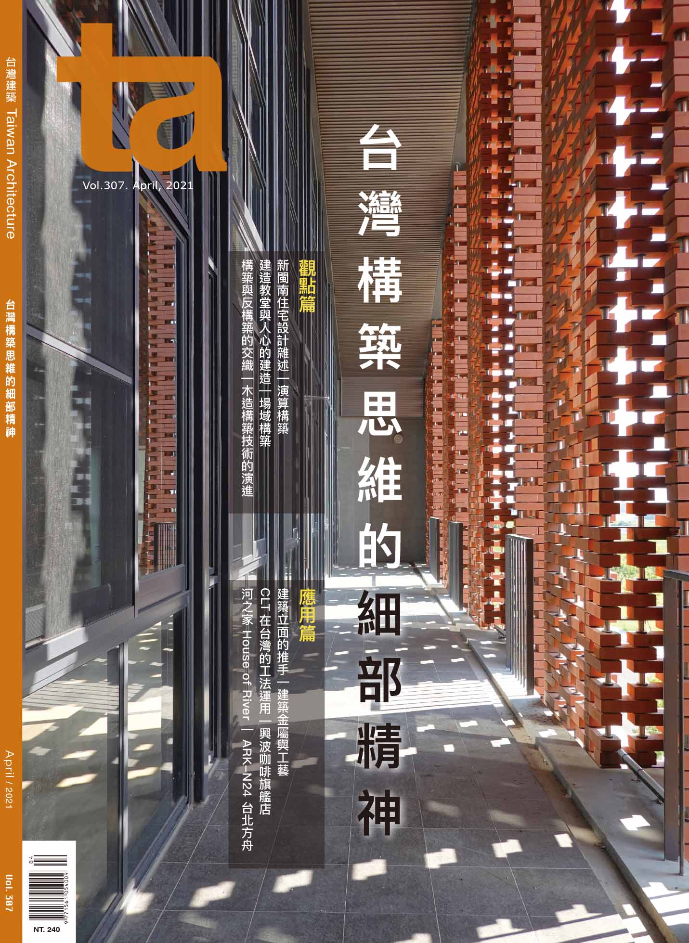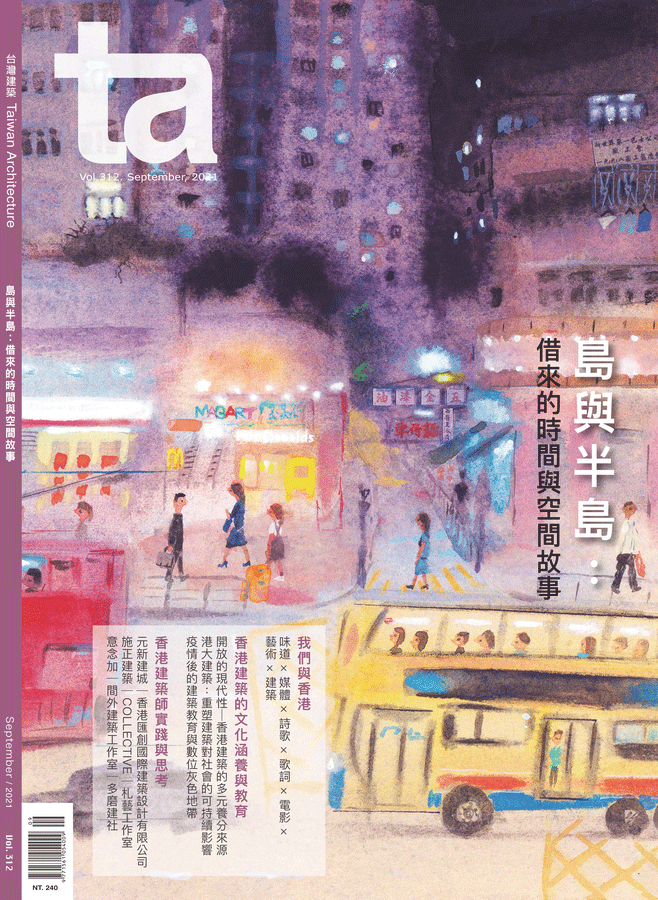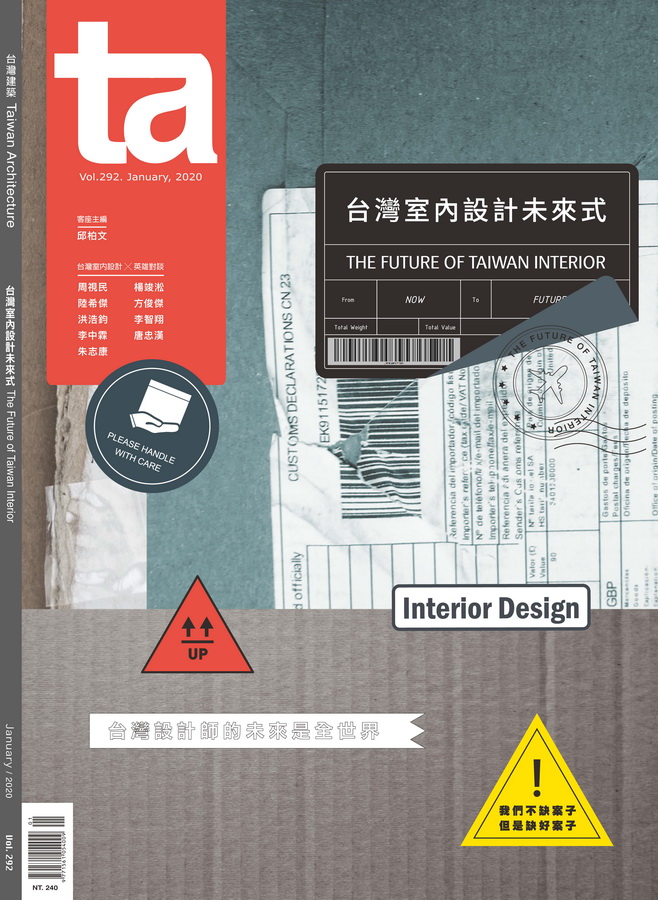西交利物浦大學信息行政樓(中國)
Aedas 台灣建築雜誌2015年10月 Vol.253

作品檔案1457
西交利物浦大學信息行政樓(中國)
Xi'an Jiaotong-Liverpool University Administration Information Building
Aedas
圖片提供:Aedas
西交利物浦大學是一所由中國西安交通大學和英國利物浦大學合作創立,提供在理科、工科和管理領域的本科和碩士學位課程的中國領先的中外合作大學。
坐落在蘇州工業園內的西交利物浦大學環境優美,城市豐富的文化傳統和快速的經濟發展在這里和諧共存。西交利物浦大學信息行政樓由Aedas的全球董事溫子先設計,其設計靈感來源於蘇州城西部太湖里的太湖石。太湖石內部孔洞結構通過建築的中空和空間展示出來,促進互
地塊簡介
蘇州是中國最發達的城市之一,蘇州科技園區更因為其容納了眾多世界五百強企業,而為西交利物浦大學的持續發展提供有利的社會、經濟和地理條件。行政信息樓坐落於兩條中軸線的交匯處——實驗室位於行政信息樓的東側,教室則位於北側。它為學生和教職工提供了一個富具活力的集合場所。
設計概念
西交利物浦大學行政信息樓的設計概念源於太湖石——一種碳酸鈣石灰岩,因侵蝕風化而形成的奇特瑰麗、玲瓏剔透的形態而被列為中國古代四大名石之首,成為中國古典園林中不可或缺的部分。其天然自若的形態代表著中國文人對自然的理想化的詮釋,故也被稱作「學者之石」。
行政信息樓由行政中心、學生信息中心、培訓中心以及學生活動中心四部分構成,功能複雜。設計上借鑒太湖石內部空間的組織形態,通過切割的手法將太湖石內部的錯綜複雜的孔洞暴露出來,將建築設計為一個由若干孔洞穿過的立方體,這些孔洞形成的空間對不同的功能空間起到既劃分又聯繫的作用。在滿足建築所必需解決的採光、通風等問題的同時,與環境有更密切與直接的關係與互動,如太湖石般的建築不再是一個只能被欣賞的孤立個體,而以一種更積極的姿態矗立於校園,吸引著人們徜徉其中。
可持續性
孔洞在被動節能設計中扮演著不可或缺的角色,經過精心設計,優化了建築內部的空氣流通。貫穿東南立面的孔洞,在夏季促進涼爽的自然風流入建築內部;西北立面為堅固的實體,在冬季阻擋寒風進入室內。不同高度的孔洞配合景觀空間在建築內部創造了立體的蘇州園林,建築基座頂層花園的四邊向周圍建築延伸,並為四個功能中心中的三個提供了專用入口。中庭立面採用秋天紅鈦鋅板以滿足穿過建築的複雜曲面設計要求,展開立面呈現一種蟻穴般的奇妙構造。外立面分佈穿孔鋁百葉,在滿足室內的採光要求的同時降低對太陽熱能的吸收。
INTRODUCTION
Xi’an Jiaotong–Liverpool University is a new international university jointly founded by Xi’an Jiaotong University China and the University of Liverpool UK as a joint venture.It is a leading Sino-Foreign cooperative university in China, offering undergraduate degree programmes in the fields of science,engineering and mangement.
Located in Suzhou Industrial Park, the university grows up in a beautiful environment where there is a harmonious coexistence of the city’s rich cultural traditions and its rapid economic development. Designed by Andy Wen, Global Board Director at Aedas, its Administration Information Building was inspired by the famous Taihu stone unearthed in the Taihu lake area west of Suzhou city. The porous nature of the stone is reflected by voids and spaces inside the building,which facilitate interactions and allow a series of sustainable design features.
SITE
Suzhou is one of the most developed cities in China. Suzhou Industrial Park, in particular, houses a large cluster of World Top 500 companies, providing favourable social, economic as well as geographic conditions for the sustainable growth of Xi’an Jiaotong–Liverpool University. The Administration Information Building is sited in a key location adjacent to two main promenade axes. The laboratories are located east of it and the classrooms in the north. The building serves as a dynamic gathering place for students and staff.
DESIGN CONCEPT
The design of Xi’an Jiaotong–Liverpool University Administration Information Building drew inspiration from Taihu stones, which are a kind of limestone exposed to long-term wave erosion, resulting in pores and holes all over the stone. Among the four famous stones in ancient China,Taihu stones come first and are an essential element for traditional Chinese gardens. The naturally peculiar and precipitous appearance has been the favourite of Chinese scholars to represent their ideal and aspiration in nature. Taihu Stones are sometimes referred as Scholar’s Stone.
The Administration Information Building comprises an administration centre, a learning and resources centre, a training centre and a student activities centre. The pores and holes of the Taihu stones are transformed into a void structure of a cube with functional spaces linking up different programmes in the building. The voids introduce natural daylight and ventilation and also allow the building to respond to the users and surrounding context turning it into a vessel for interaction.
SUSTAINABILITY
The voids play an important role in the building’s sustainable strategy. They are on the south-east face to encourage natural ventilation during summer time; while the solid north-west face blocks cold wind during the winter. The different heights of voids create a three-dimensional Suzhou garden within the building,with the exetending roof garde to provide three specific entrances for the four programmes. Red titanium zinc plates were adopted in atrium to capture a spectacular, twisting structure throughout the building. The perforated aluminium louvers on the façade reinforce the penetration of natural light and reduce solar gain.
作品資料表
作品名稱:西交利物浦大學信息行政樓
Xi'an Jiaotong-Liverpool University Administration Information Building
業 主:蘇州工業園區教育投資發展有限公司
地 點:中國江蘇省蘇州市
用 途:教育設施
建 築
事 務 所:Aedas
主 持 人:溫子先Andy Wen
結構、水電:蘇州設計研究院股份有限公司
景 觀:蘇州築園景觀規劃設計有限公司
施 工
建 築:瀋陽遠大鋁業工程有限公司
水 電:蘇州設計研究院股份有限公司
材 料
外 牆:鈦芯板、穿孔鋁百葉和玻璃
基地面積:156,597㎡
建築面積:3,402.23㎡
樓地板面積:59,893㎡
層 數:地上十三層、地下一層
設計時間:2008年8月至2012年12月
施工時間:2012年12月至2013年9月

