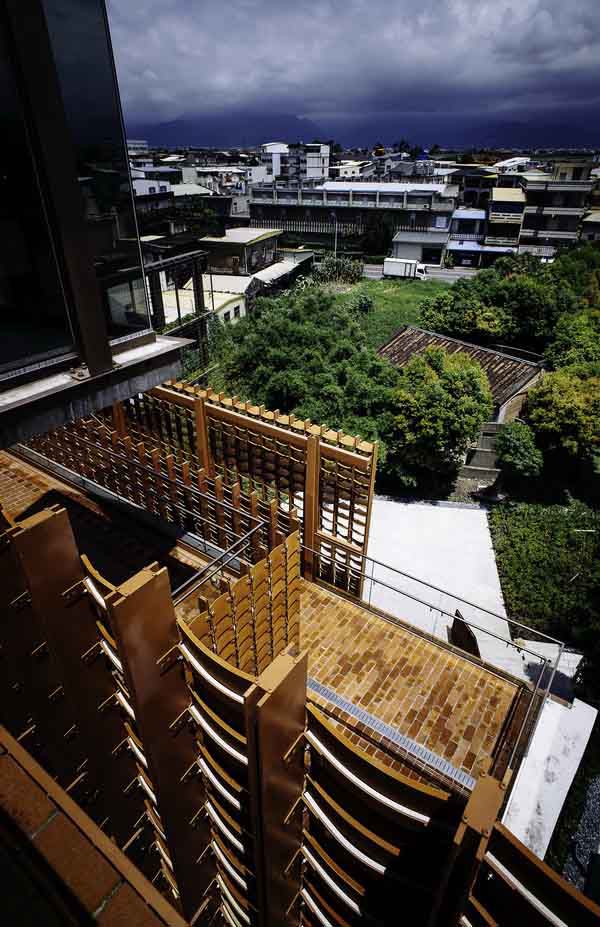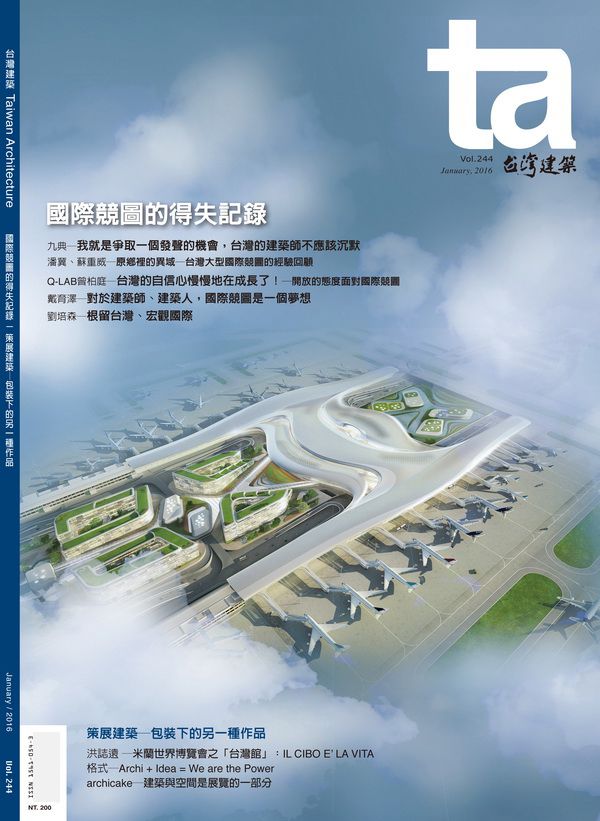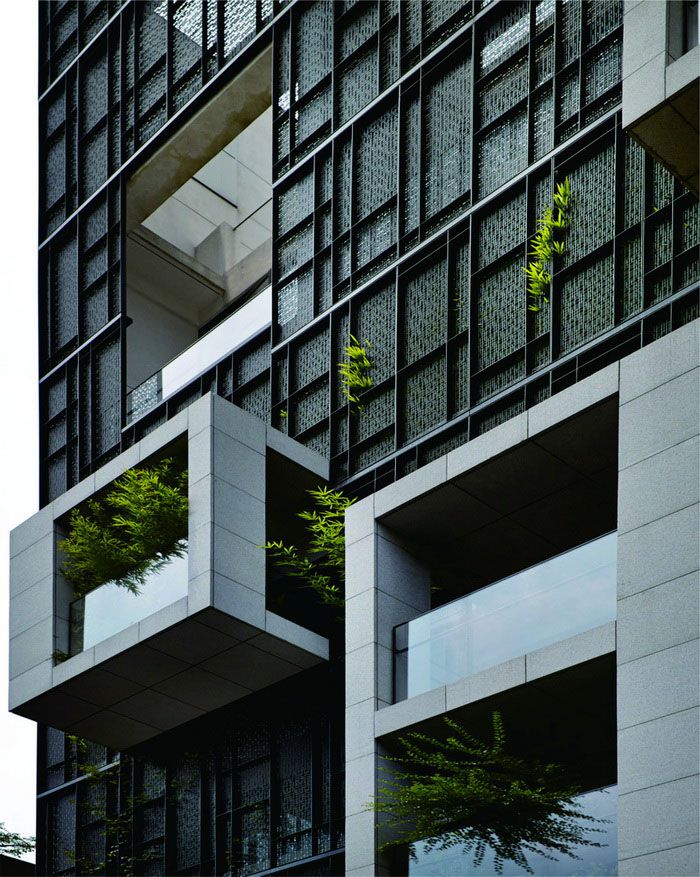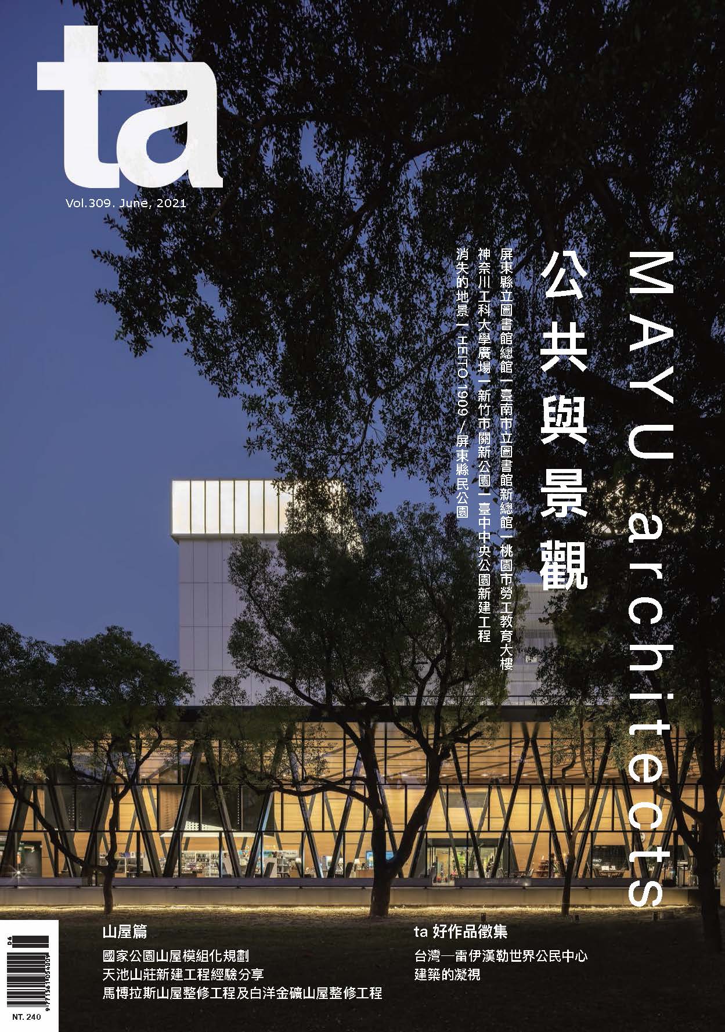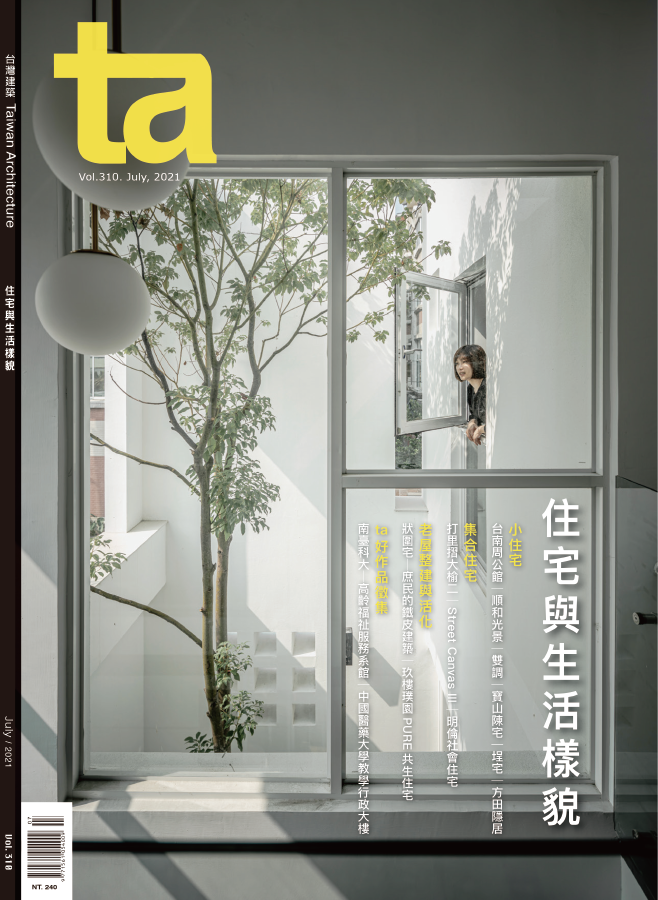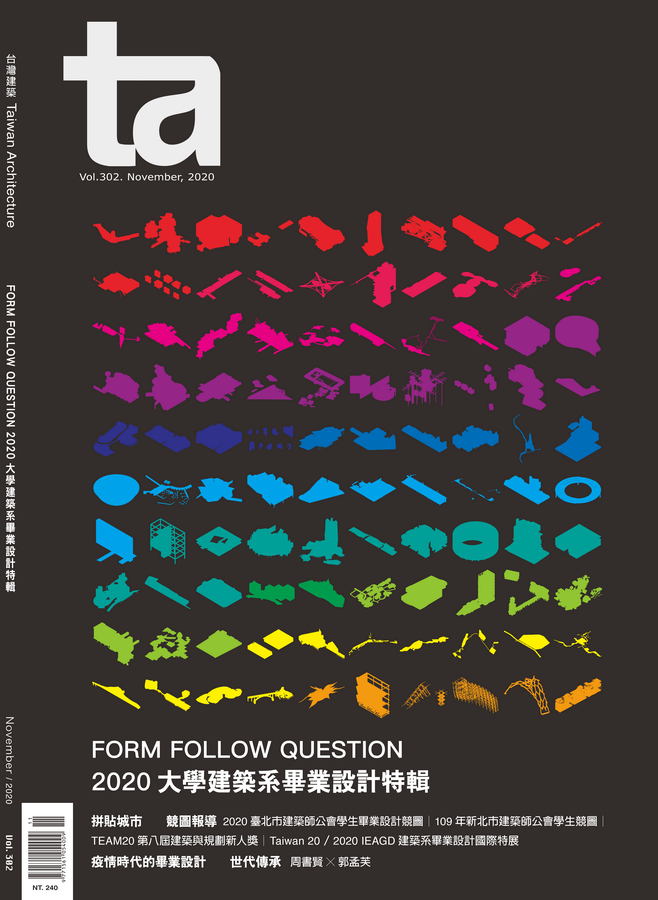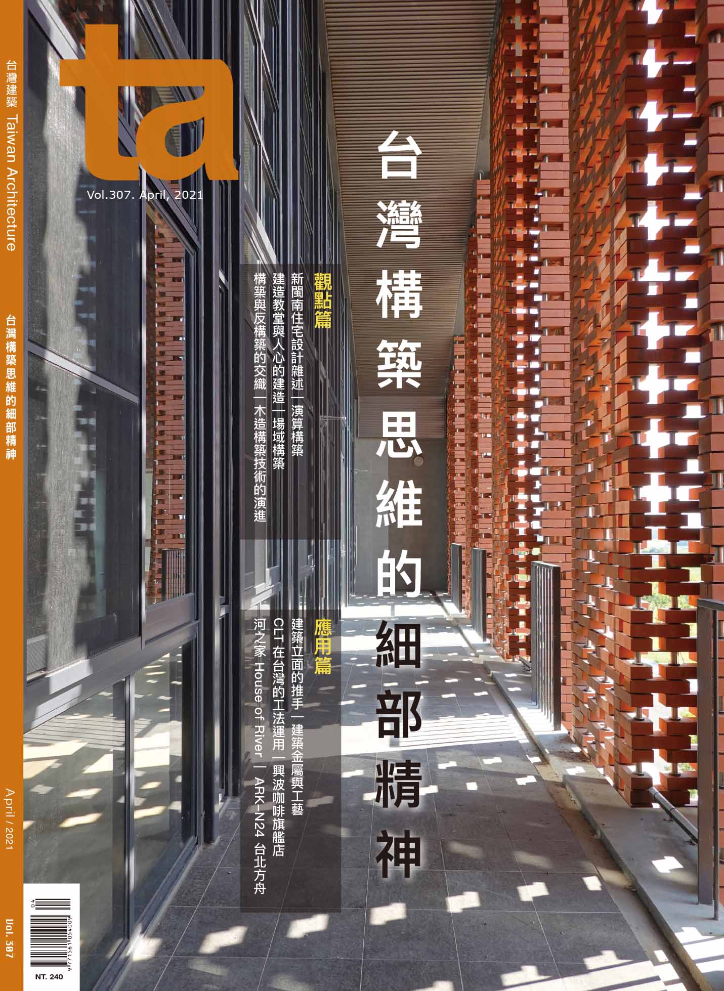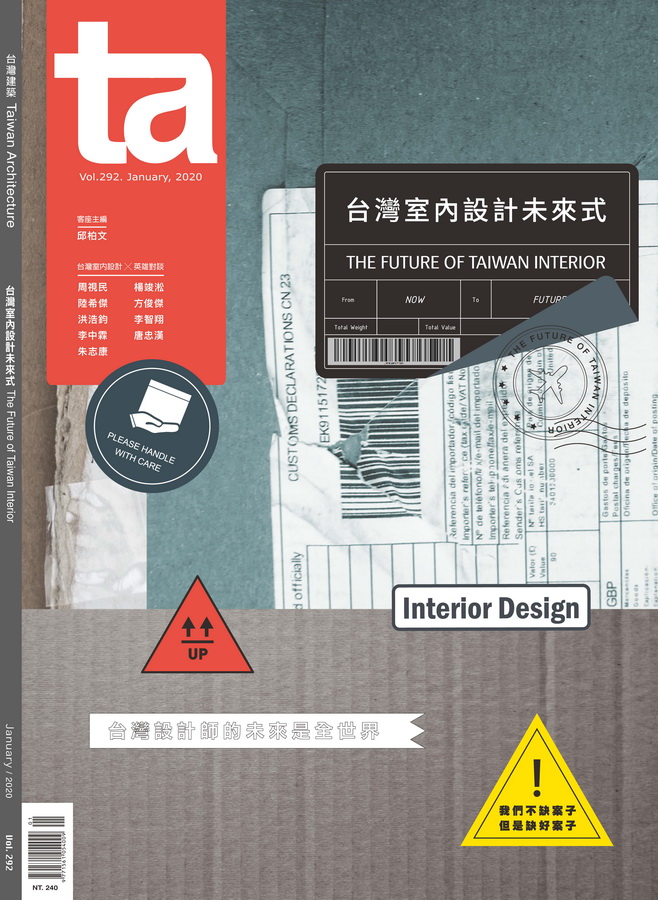澳洲首都特區永續生活 ——GINNINDERRY 社區開發案
澳洲百年規劃 首都城市的遠見 台灣建築雜誌2022年10月 Vol.325

© Ginninderry╱CSED studio 澳洲永續環境研究室
作品檔案2144
2020s 代表
澳洲首都特區永續生活
——GINNINDERRY 社區開發案
坐落於澳洲「灌木叢之都」(bush capital)坎培拉的吉尼德瑞(Ginninderry)社區,啟發了一
種新的生活方式。如何做到的?乃是藉由成為坎培拉最具永續性的社區來達成此一目的。「永
續」受到現代發展與城市空間的重視,在吉尼德瑞這個獨特社區裡更是貫穿每個面向的口號,
這裡的居民致力於發揮影響力,其成果反映在自然保育、都市規劃與建設,以及長期宜居性等
多個面向。他們的努力受到澳洲綠色建築委員會(Green Building Council Australia)的認可,
將吉尼德瑞評為澳洲首個榮獲六星殊榮的綠色之星社區,並於2021年再次獲得世界級領先的認證。
計畫發想
吉尼德瑞的規劃著眼於未來。
未來將有大約有3 萬人將定居於橫跨澳洲首都特區(Australia Capital Territory, ACT)及新南威爾
士州(State of New South Wales)邊界的壯麗景致中。社區包含四個郊區,30年內將以每年300
或400戶的速度成長,最終將有11,500戶定居於此。吉尼德瑞的規劃聚焦於在坎培拉建立一個具國
際認證永續社區,藉由提高永續、設計、建造與創新的最佳範例,創立世界級的社區,為吉尼德
瑞居民提供卓越的生活品質。這項長期願景讓計畫團隊可以隨時間的推移來探索和拓展最佳的實
踐思維。在早期規劃階段中,吉尼德瑞團隊投入大量的時間與原住民、社區團體、科學家、學者
以及未來主義者進行商討,以確立願景發展。隨著計畫越趨成熟,團隊積極地審視進度,對社區
進行改善以迎向未來。吉尼德瑞最近新落成的第二郊區麥克納馬拉(Macnamara)堪為典範,新
郊區的房屋必須達到七星等級的能源效率標準,更是當地首創之舉。
吉尼德瑞的生活
吉尼德瑞(Ginninderry)源自於原住民語,意思是「波光粼粼」或「散發微弱的光芒」,象徵流
淌經過社區的流水,也是認可當地原住民與歐洲移民所留下的文明遺產。重要的原住民考古遺址
也經鑑定,並與歐洲移民留下的貝爾康納農務區(Belconnen Farm Precinct)一同在當地被保存
與維護,將來也一併納入未來的規劃中。吉尼德瑞是坎培拉第一個採全電動設計的社區,這在當
時是頗有爭議的一項舉動,因為需全面性的規劃與大量相關利益者的參與。首都特區雖然規定使
用天然氣,但吉尼德瑞團隊希望為快速發展的先進科技與不斷變化的氣候提供未來的保障。澳洲
聯邦政府現已終止新郊區的強制性天然氣的使用要求,並在不久後規定所有住宅的開發項目須全
面電動化。吉尼德瑞的購屋者必須安裝太陽能電板、太陽能或熱泵熱水系統、高效冷暖兩用空調
與能源需求管理系統。雖然節能措施的預付成本較高,但是居住者後續可以透過持續運作的節能
系由於計畫團隊為社區能源系統建立了新模式,智慧能源不只限於家戶應用,也藉由與能源網路
廠商的合作,讓社區可以更有效率地儲存與生產再生能源。
吉尼德瑞將於2022年安裝第一個社區型儲能電池,為坎培拉電網提供支援。儲能電池會在晚上或
白天特定時刻儲存和釋放電力,幫助控制進出社區的電力。作為吉尼德瑞未來能源系統的一部分,
願景計畫針對儲能電池存放場地,以及在學校、商業中心與社區公園的電動車充電站進行空間配
置。同時,團隊也在主要林蔭大道上提供5G技術,以避免自動駕駛汽車出現交通黑點
(blackspots)。吉尼德瑞的都市智慧水設計(Water Sensitive Urban Design, WSUD)也處於
世界領導地位,其確保了社區周圍的排水道受到保護與維護。隨著幾年下來的發展,這些創新項
目也不斷演進。
吉尼德瑞的居民將可以享用馬蘭比吉河(Murrumbidgee River)沿岸的美食廣場、寵物公園、
遊樂區、軌道以及全新的休憩野餐區。吉尼德瑞社區服務中心在這幾年來也舉辦了一系列慶典
與活動;目前,社區服務中心是計畫管理團隊及銷售辦事處在使用,同時也作為藝術展覽、研討
會、培訓與社區聚會等活動的主要場地。社區服務中心也設有烤肉架、土窯爐、園圃、孩童遊戲
房與藝術裝置。地理位置是這個社區做為永續社區的另一項組成要素,每棟房屋距離公園或公共
空間只有五分鐘的步行時間,往返兩地的時間也相當短,驅車只需十分鐘即可到達最近的貝爾康
納大型購物區,距離坎培拉市中心也僅20分鐘的路程。最後,SPARK計畫是一項獨特的培訓就
業計畫,目的在於改善當地居民教育、社會與經濟成果。這項榮獲得獎殊榮的計畫創立於2016年,
擁有專門的團隊負責規劃、管理與落實教育、工作經驗、培訓及就業機會,為當地社區創造經濟
機會。
多樣化社區住房
多樣化的住房類型有助於滿足人們在不同人生階段的住房需求以及日益多樣化的家庭類型,這
項原則在吉尼德瑞的住宅區設計到住房選擇中得以完整體現。匯集社區連結也是整體規劃的一部
分,一座座村莊初具規模,沿著綠樹成蔭的大道排列,將行人、騎自行車的人、大眾交通運輸與
汽車,以及當地設施連繫在一起。吉尼德瑞社區景致由購物中心到保育區邊境等一系列特色景觀
組成,更是促進了各種家庭類型的發展,形成有趣的街景和社區獨有的特色。住房類型包括公寓、
聯排式房屋、小面積獨立式住宅、較大面積的獨立式一層或兩層式住宅、路標式住宅(獨立式家
庭住宅附帶後巷車庫通道)、跨代共居與靈活彈性住宅(Flexi-living Series),以及跳脫公寓與
傳統住宅框架所設計的住宅。這些房屋的產權皆獨立且明確,但是如同公寓般便利且維護成本低
廉。吉尼德瑞為靈活彈性生活住宅訂定了明確的標準,一房、兩房或三房的建築是專門為準備進
入或重返房產市場的人們而設計的,購屋者必須承諾在新房居住滿三年並達到規定的收入門檻。
由於吉尼德瑞合資土地開發計畫是靈活彈性住宅(Flexi-living Series)的推動者,因此每棟住宅
都遵循吉尼德瑞嚴格的設計標準。靈活彈性住宅優先將永續建築的特色,如雙層玻璃、絕緣建材、
太陽能光伏板、家用能源管理系統等納入考量,成本也是可以負擔的。
保育廊道與信託基金
位於吉尼德瑞市區外,橫跨首都特區與新南威爾士州,沿著馬蘭比吉河與金寧德拉湖(Ginninderra
Creek)占地596公頃的保育廊道與吉尼德瑞一同被建立,由吉尼德瑞保育信托基金獨立管理,
是永續生活不可或缺的一部分。廊道內擁有寬闊林地、原生草原、流動河水與瀑布的景觀,豐
富的動植物與瀕危物種也都在廊道內受到保育。受到吉尼德瑞保育廊道執行計畫的背書,在首
都特區內的每筆土地
銷售的1%利益都捐給了吉尼德瑞保育信託基金。隨著時間的推移,保育廊道穩定發展,建立起
生物多樣性、遺產保存、生態復育與遊客服務等兼容並蓄的框架。保育信託基金是社區支持當地環
境與保育廊道取得更好發展的另一種方式。信託基金由社區代表組成並受到董事會的監督,負責管
理廊道內的土地,其中也包括生態與棲息地的保護與復育、歐洲移民文化遺產的保存與維護,確保
為後代子孫留下更美好的土地。想知道更多關於吉尼德瑞的相關消息或一睹未來的發展,請前往官
方網站或追蹤FB及IG官方帳號。
(文:Ginninderry)
吉尼德瑞小知識
.首都聯邦政府與Riverview Developments私人控股公司之間的合資企業起草於2018年。
.六星綠色之星社區是世界級領先的榮譽。
.跨境社區將在30至40年內在四個郊區內容納11,500間住宅。
.擁有購物中心、娛樂、運動與社群中心,以及四所學校。
.在總占地1,600公頃的土地中,沿著馬蘭比吉河和金寧德拉湖有596公頃的土地被當作保育走廊使
用。
Sustainable living in Australia's capital
Nestled in Australia's bush capital, the Ginninderry community is inspiring a new way of living.
How? By being Canberra's most sustainable community.
A word attached to many modern developments and urban spaces, sustainability in Ginninderry is a mantra that pulses through every aspect of this unique community. Its residents are committed to making an impact, and the proof is in its numerous achievements in nature conservation, urban design, construction, and long-term liveability.
Their work has been recognised by the Green Building Council Australia, which named Ginninderry one of the first 6 Star Green Star Communities in Australia and recertified in 2021 at a world-leading standard.
The idea
Ginninderry has been planned with an eye to the future.
Around 30,000 people will one day make their home in the spectacular setting that extends across the borders of the Australian Capital Territory and the State of New South Wales. Consisting of four suburbs, the community will grow over 30 years at the rate of three or four hundred homes a year, eventually totalling 11,500 homes.
Ginninderry's planning has been focused on creating a sustainable community of international significance in Canberra. By raising the bar for best practices in sustainability, design, construction and innovation, it aims to create a world-class community that delivers an exceptional quality of life for Ginninderry residents.
This long-term vision means the project team can explore and extend best practice thinking over time. In the early planning stages, the Ginninderry team spent significant time consulting with First Nations people, community groups, scientists, researchers and even futurists to establish the vision. As the project matures, the team actively reviews progress, making refinements to future-proof the community. The recent launch of Ginninderry's second suburb – Macnamara – is evidence of this, with all homes in the new suburb required to meet a 7-star Energy Efficiency Rating – a first for the region.
Life in Ginninderry
The name Ginninderry is derived from a First Nations word meaning' sparkling' or 'throwing out little rays of light'. It symbolises the water bodies that flow through the district and is a fitting acknowledgment of the area's First Nations and European heritage. Significant First Nations archaeological sites have also been identified, preserved and protected throughout the area, along with European heritage sites such as the Belconnen Farm Precinct that will be incorporated in future planning.
Ginninderry was the first neighbourhood in Canberra designed to be fully electric –a somewhat controversial move at the time that required considerable planning and stakeholder engagement. Natural gas was mandated in the ACT at the time, but the Ginninderry team wanted to future-proof for rapid technological advances and a changing climate.
The ACT Government has now removed the mandatory gas requirement for new suburbs and is soon to require all residential development to be designed as fully electric.
Homebuyers at Ginninderry must install solar panels, solar or heat pump hot water systems, efficient reverse cycle air conditioning and an energy demand management system. While the upfront cost of these energy-efficiency measures is higher, residents save significantly in lower ongoing running costs.
Smart energy management extends beyond homes, with the project team creating a new model for community-scale energy systems. By working in partnership with energy network providers, the plan is that the community can store and generate renewable energy much more efficiently.
Ginninderry's first community-scale battery will be installed in 2022, providing grid support to the network that services Canberra. The battery will help control power flow in and out of the neighbourhood by storing and releasing power at certain times of the day and night.
Several sites for battery storage projects have been allocated as part of Ginninderry's vision for the future energy system, along with space for EV charging points at schools, commercial centres and neighbourhood parks. At the same time, the team have also provisioned 5G technology along main boulevards to avoid blackspots for automated vehicles in the future.
Ginninderry's Water Sensitive Urban Design is also world-class, ensuring that the surrounding waterways are protected and preserved. As the development progresses over the coming years, so will these innovative initiatives.
Ginninderry residents will eventually have access to community food gardens, dog parks, play areas, tracks and new recreation and picnic areas along the Murrumbidgee River.
A range of events and festivities are also held throughout the year and a central connection point at The Link – Ginninderry's community and information centre. Currently, it hosts the project management team and sales office whilst also being used for art exhibitions, workshops, training and community gatherings.
The Link also features a barbecue, tandoor oven, community and native garden beds, children's playhouse and art installations.
The community's location is another integral part of its status as a sustainable community, with every house located within a 5-minute walk from a park or open space. Commutes are also short, with a 10-minute drive to the closest major shopping district at Belconnen and the Canberra city centre only 20 minutes away.
Finally, the SPARK program is a unique training and employment initiative that was born out of a commitment to improving the education, social, and economic outcomes of residents in the local area. This award-winning program was established in 2016, and with a dedicated team responsible for planning, managing and implementing the education, work experience and training and employment opportunities, it generates economic opportunities for the local community.
Housing for a diverse community
A diversity of housing types helps cater to the housing needs of people at different stages of their lives and an increasingly diverse range of household types. This planning principle is evident at Ginninderry, from the design of the neighbourhoods to the range of housing options on offer.
Generating community connection is built into the masterplan, taking shape as a series of villages arranged along tree-lined avenues connecting pedestrians, cyclists, public transport and cars to local facilities.
Ginninderry's neighbourhood landscape is defined by an array of character precincts from the market centre to the conservation edge, an approach that facilitates a wide range of home types to create interesting streetscapes and a unique character within each neighbourhood.
Housing types include apartments, townhouses, terrace homes, detached homes on compact lots, detached one and two-storey homes on larger blocks, streetscape homes (detached family homes with rear lane access for garaging), homes for intergenerational living as well as the Flexi-living series; a home designed to address the "missing middle" between an apartment and a traditional home. These are homes that are separately titled but offer the convenience and low-maintenance lifestyle of an apartment.
Ginninderry sets clear eligibility criteria for the Flexi-living Series. The architecturally designed one, two- and three-bedroom homes are for people looking to enter or re-enter the property market. Purchasers must commit to living in the home for three years and meet a household income threshold.
Because the Ginninderry Joint Venture is the developer of the Flexi-living Series, each home upholds Ginninderry's stringent design standards. Affordability also extends to running costs with Flexi-living Homes prioritising sustainable built-form features such as double glazing, insulation, PV solar panels, home energy management systems, and more.
A Conservation Corridor and Trust
Beyond Ginninderry's urban area lies the Ginninderry Conservation Corridor, 596 hectares of land spanning the border of the ACT and NSW along the Murrumbidgee River and Ginninderra Creek. Established alongside Ginninderry and managed by the independent Ginninderry Conservation Trust, this conservation corridor is integral to sustainable living. It incorporates a landscape of open woodland, native grasslands, a flowing river and waterfalls and is home to an abundant range of flora and fauna, including endangered species.
1% of every ACT land sale goes to the Ginninderry Conservation Trust, which is backed by a Management Plan for the Ginninderry Conservation Corridor. This was developed to establish a consistent framework for biodiversity and heritage conservation, ecological restoration and visitor use as the Corridor is gradually developed over time.
The Conservation Trust is another way the community supports better outcomes for the local environment and the Corridor. Consisting of representatives from the community and overseen by a Board, the Trust manages the land in the corridor. This includes protecting and restoring ecosystems and habitats, maintaining the rich First Nations and European cultural heritage, and ensuring that the land is left in better health for future generations.
---
To learn more about Ginninderry and to watch it evolve in the years to come, visit the Ginninderry website or follow on Facebook and Instagram.
Pull out box:
Ginninderry fast facts:
-
A joint venture between the ACT Government and Riverview Developments (ACT) Pty Ltd, the first sod was turned in 2018
-
A 6 Star Green Star Communities rating representing 'world leadership'.
-
A cross-border community that will eventually house 11,500 dwellings across four suburbs over 30-40 years
-
A market centre, recreation, sports and community facilities and up to four schools
-
Of the 1,600-hectare site, 596 hectares have been set aside as a conservation corridor along the Murrumbidgee River and Ginninderra Creek
作品資料
GINNINDERRY社區開發案
業主:澳大利亞首都領地政府、河景發展公司(澳大利亞首都領地)
地點:斯特拉斯奈恩,堪培拉,ACT
規模:1,600公頃社區、596公頃保護區
完工:2019年
獲獎(得獎項目繁多,此處僅列規劃建築類之獎項)
2021
Commendation Improving Planning Processes - Ginninderry Cross
Border Planning project- Planning Institute of Australia (NSW)
2020
Winner
2020 Green Star Champion- Green Building Council of Australia
Winner
Significant Contribution to Heritage Conservation for Ginninderry Local
History Study- National Trust of Australia – ACT: Heritage Awards
Winner
Commendation – Strathnairn – All Electric Suburb- Planning Institute of
Australia National Awards for Planning Excellence
2019
Winner
Centrepiece Award for Exemplary Leadership in Ginninderry Master
Planning- Place Leaders Asia Pacific
Winner
Public Engagement and Community Planning- ACT Planning Institute of
Australia Awards for Planning Excellence
Winner
The Link – From Plan to Place- ACT Planning Institute of Australia
Awards for Planning Excellence
Winner
Strathnairn – All Electric Suburb- ACT Planning Institute of Australia
Awards for Planning Excellence
2018
Commendation
Sustainable Architecture (The Link)- Australian Institute of Architects ACT
2017
Commendation
Public Engagement and Community Planning- Planning Institute
Australia: National Awards for Planning Excellence
Winner
Outstanding contribution to ACT Heritage (Ginninderry Development
Project Aboriginal Cultural Assessment)-National Trust of Australia – ACT:
Heritage Awards
2016
Winner
Public Engagement and Community Planning- Planning Institute
Australia: ACT Division Awards for Planning Excellence
Winner
National Landscape Architecture Award (West Belconnen Landscape and
Open Space Strategy)- Australian Institute of Landscape Architects
2014
Winner
National Landscape Architecture Award- Australian Institute of Landscape
Architects
(完整作品內容請參考《台灣建築》2022年10月號,Vol.325)

