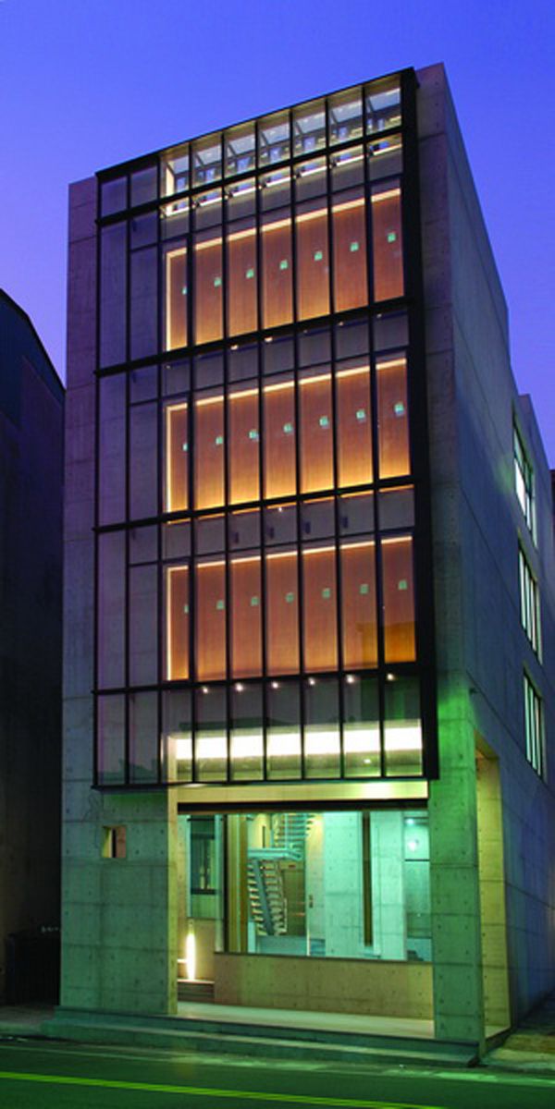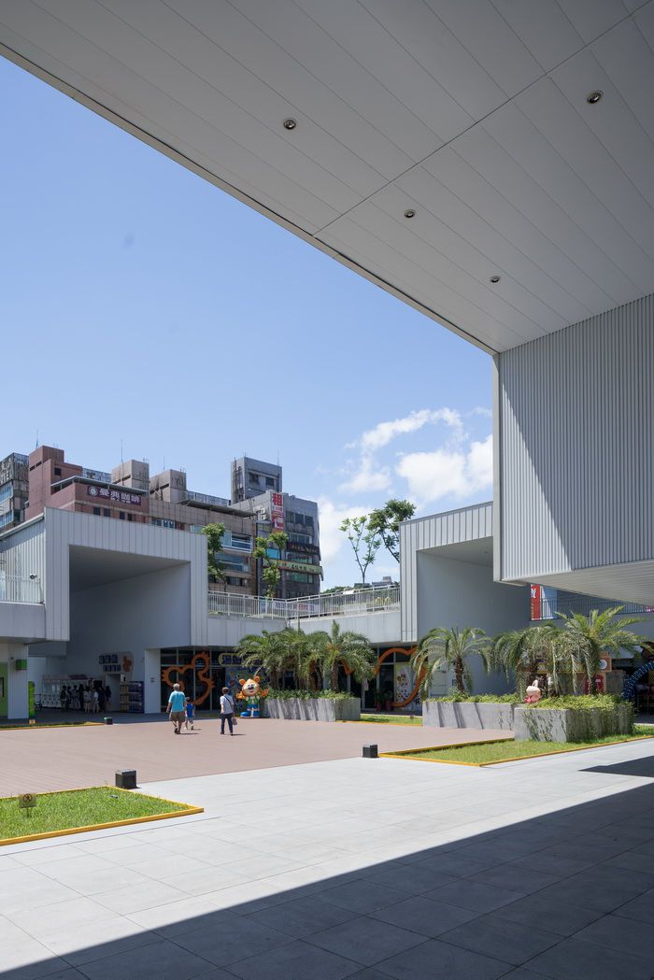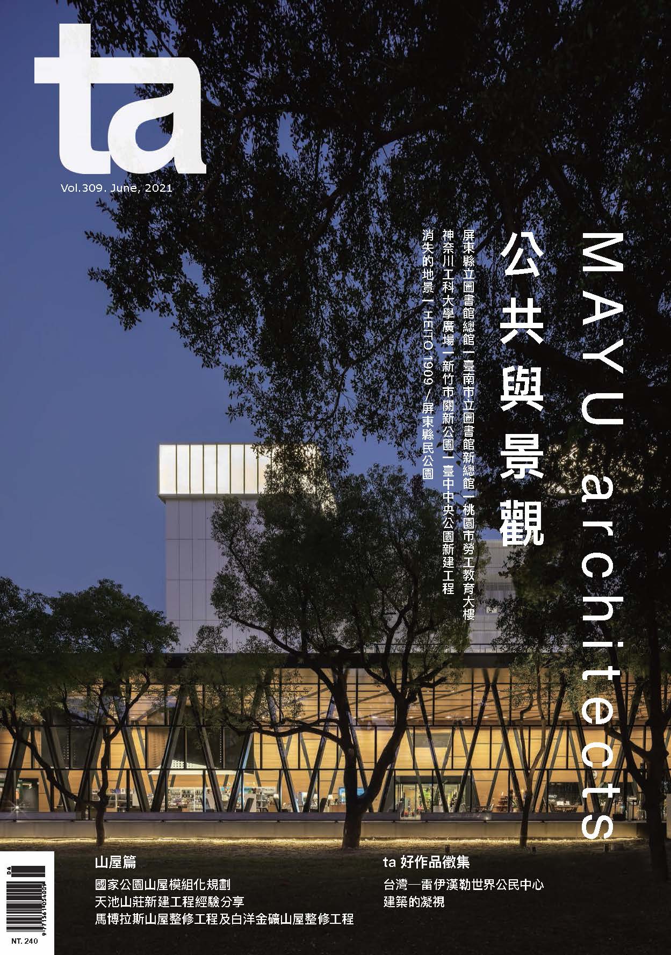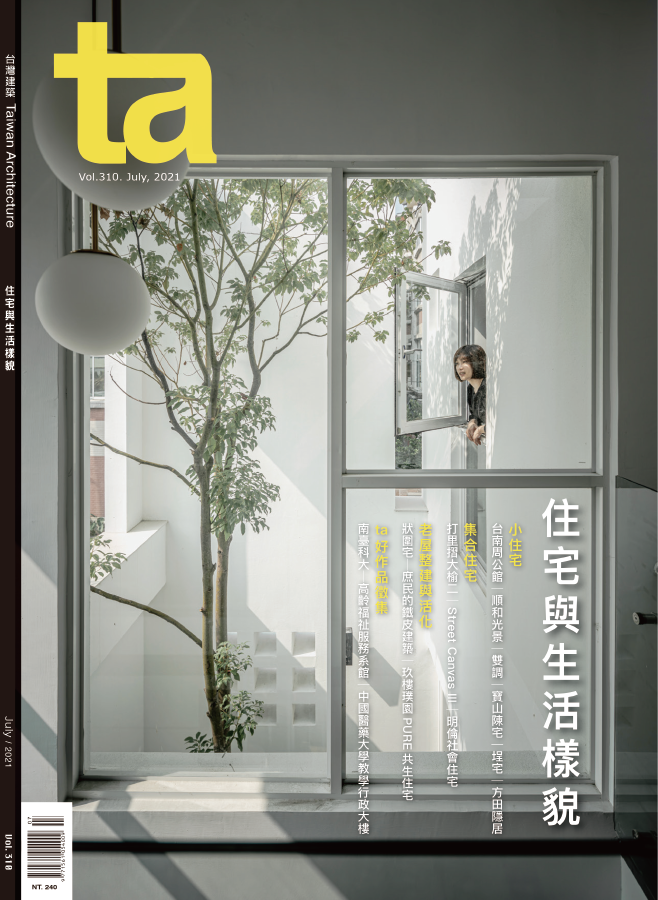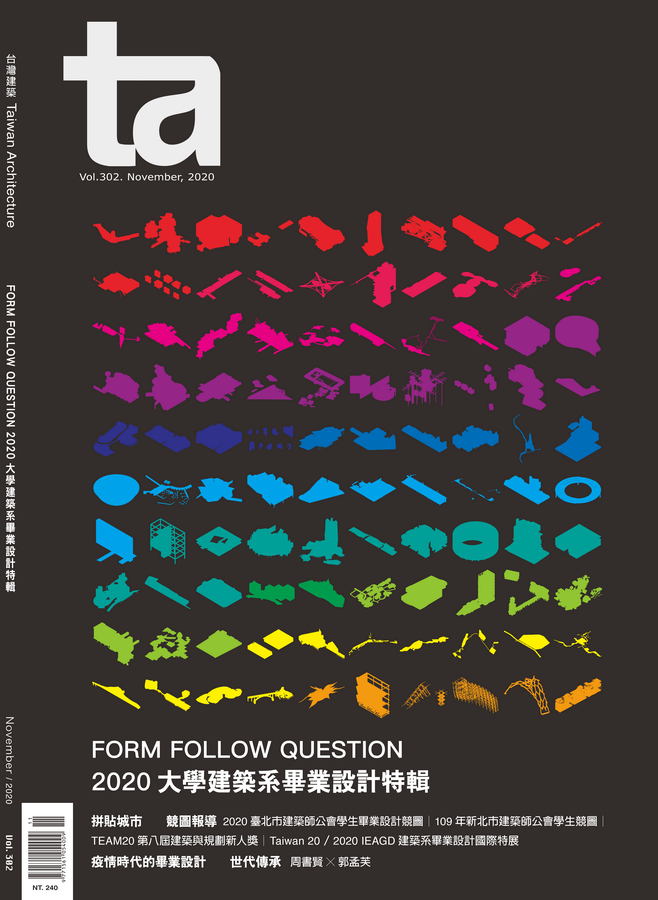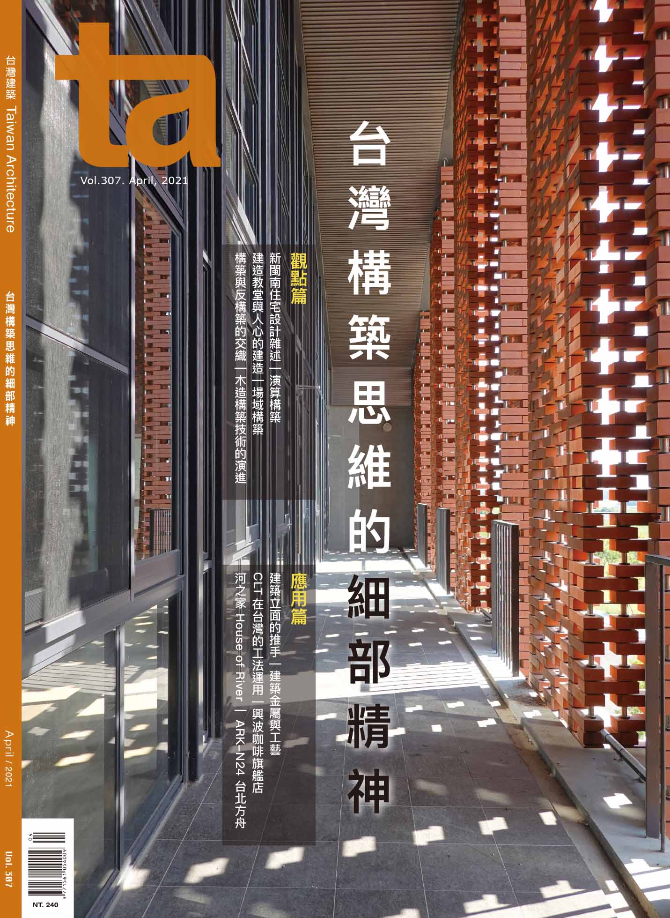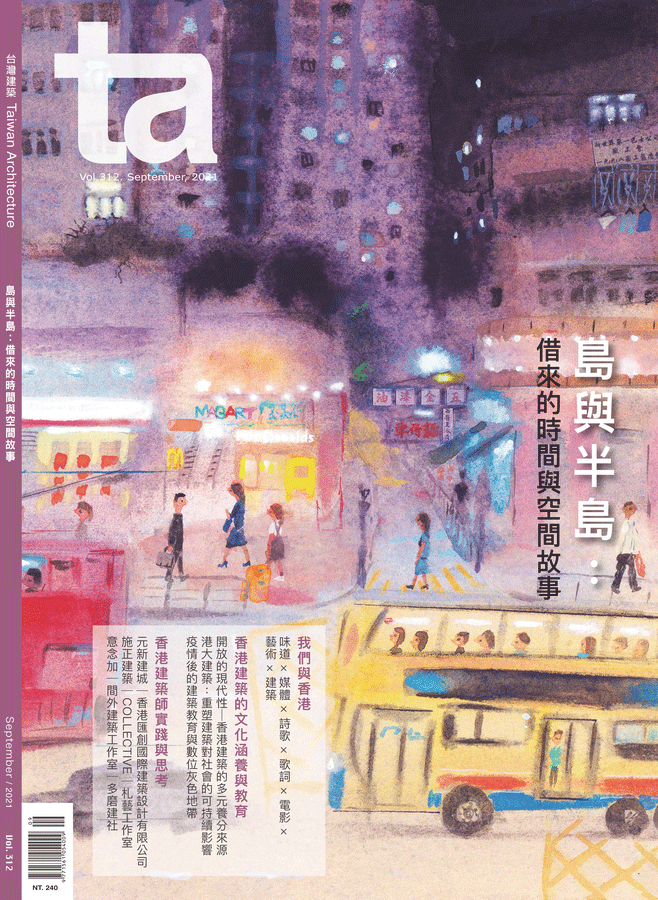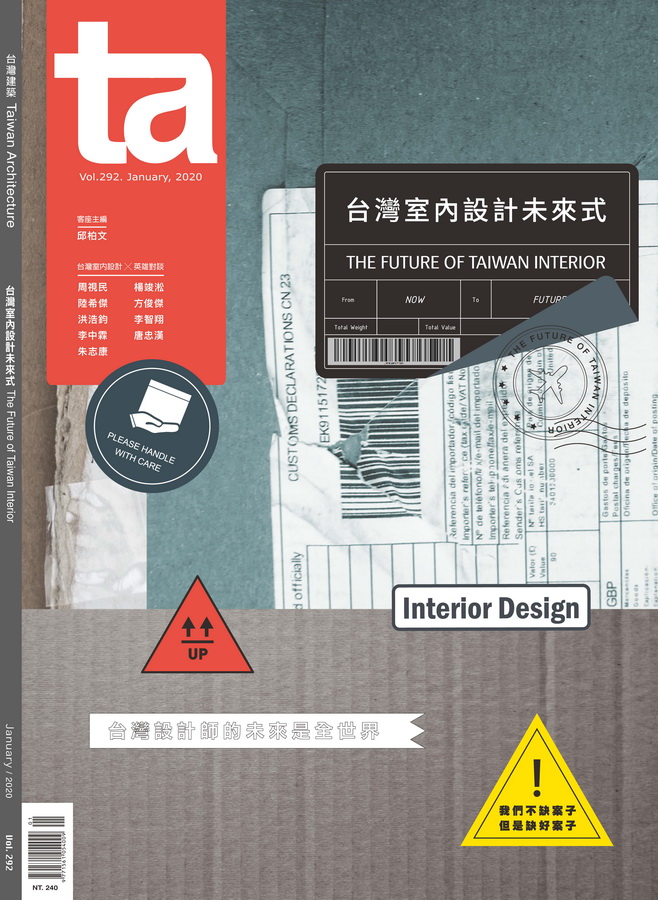吉盟國際大廈(中國)
Aedas 台灣建築雜誌2016年10月 Vol.253
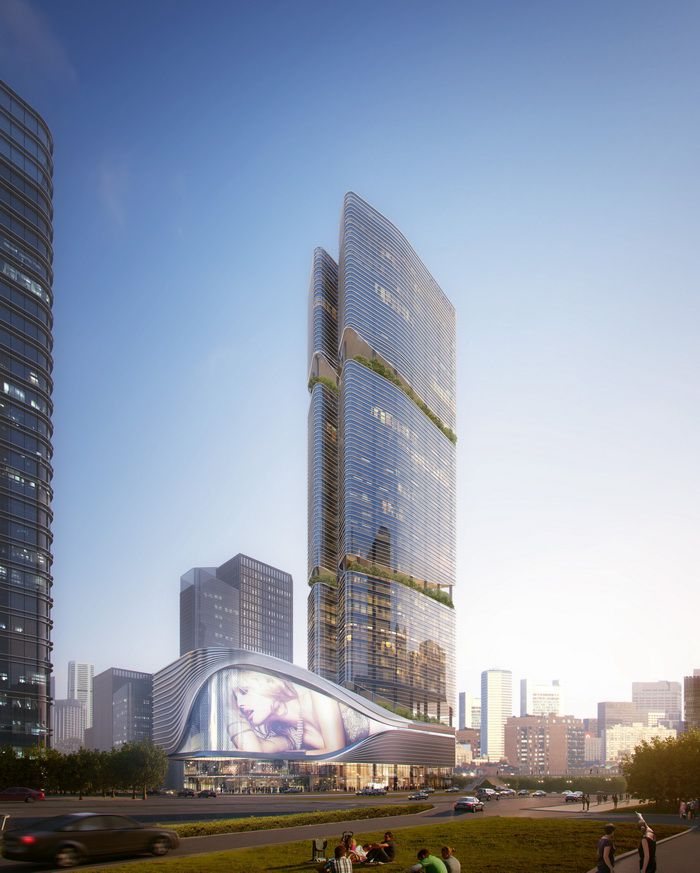
作品檔案1459
吉盟國際大廈(中國)
Gmond International Building
Aedas
圖片提供:Aedas
項目坐落於深圳羅湖區水貝區,是深圳老城改造的代表性項目,包括作為特力-吉盟總部大樓、用於出租的5A甲級寫字樓以及首飾交易中心三大功能。用地西側靠近洪湖公員,可俯瞰整個深圳市區天際線。北側為城市快速路布心路,東南側緊鄰中心綠地。項目用地周邊交通良好,又位於整個園區的形象展示位置。同時兼備地鐵帶來的巨大人流優勢,擁有優異的產業發展潛力。
本項目為兩百米超高層,建築整體造型源自中國傳統文化圖騰之「竹」,取其品行高潔、興旺發達之意。塔樓部分體量層層升高遞進,又形似竹節生長的蓬勃形態。
裙樓商業部分包括室外景觀樓梯、開放平台以及富具生態特色的屋頂花園,同時配備藝術中心作為珠寶展示中心。裙樓外形仿佛寬大的竹葉,將整個商業部分包裹環繞,與塔樓自然生長的主體相呼應。
Gmond International Building
Located in Shenzhen as a representative regeneration project of the old town, the project consists of 3 main functions including the headquarters for Tellus-Gmond, Grade 5A lettable office spaces and a jewellery trading centre. The well-facilitated transport hub brings enormous circulation to the complex generating excellent development potentials.
Architectural form of the 200-metre super high-rise drew inspiration from the Chinese traditional totem of ‘bamboo’ which symbolises prosperity and moral high ground. The ascending podium massing recaptures a growing bamboo, integrating exterior landscaped staircases, public platforms, eco-friendly rooftop gardens and an art centre as a jewellery exhibition venue. The podium façade expressing as large bamboo leaves to enclose the commercial component forming an interesting duet with the blooming tower.
作品資料表
作品名稱:吉盟國際大廈Gmond International Building Project
業 主:深圳吉盟國際實業有限公司
地 點:中國深圳
用 途:綜合體
建 築
事 務 所:Aedas
主 持 人:溫子先(Andy Wen)
基地面積:6,988㎡
樓地板面積:59,958㎡
層 數:地上三十二層、地下四層
設計時間:2014年8月~

