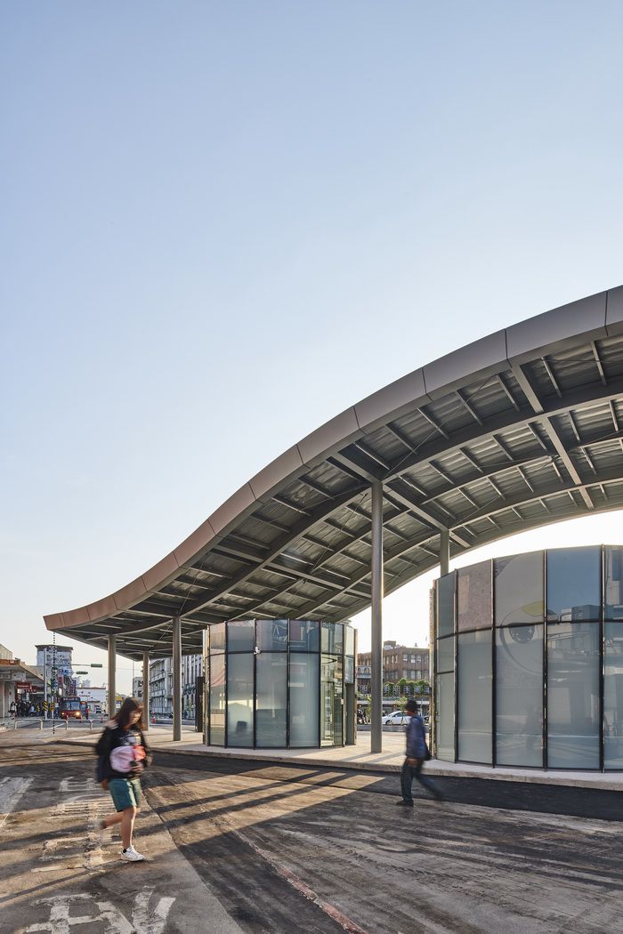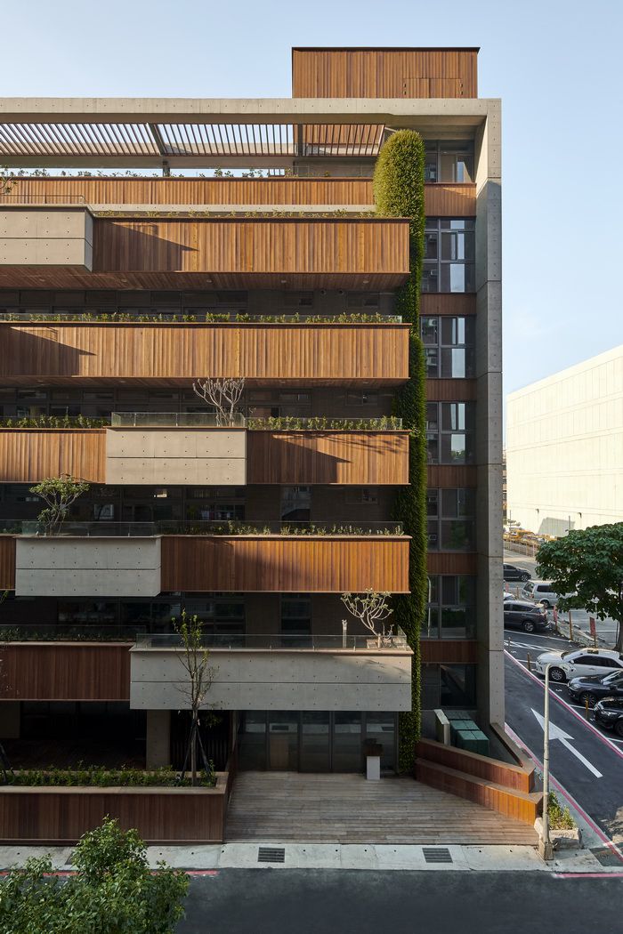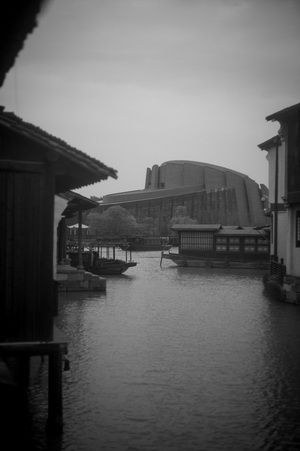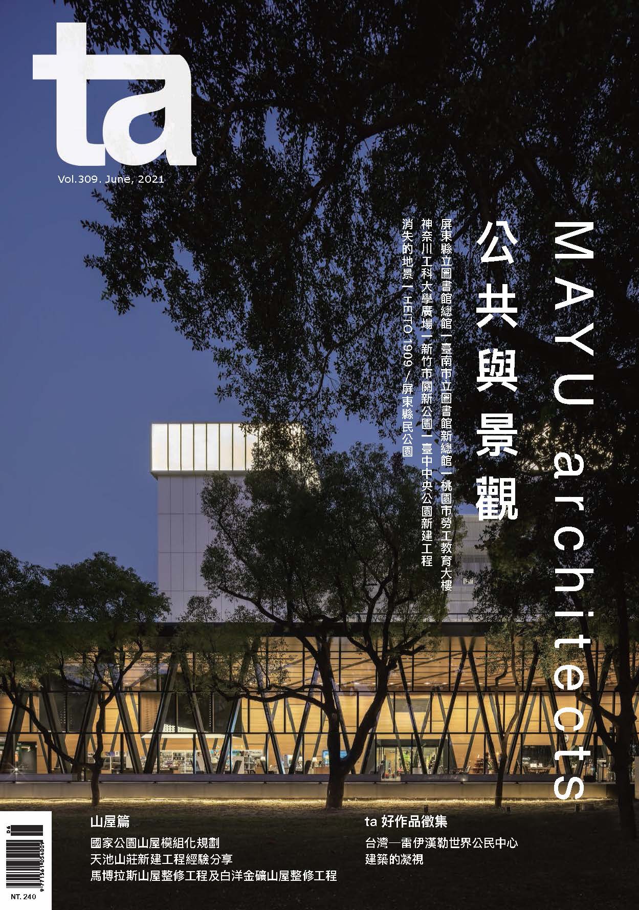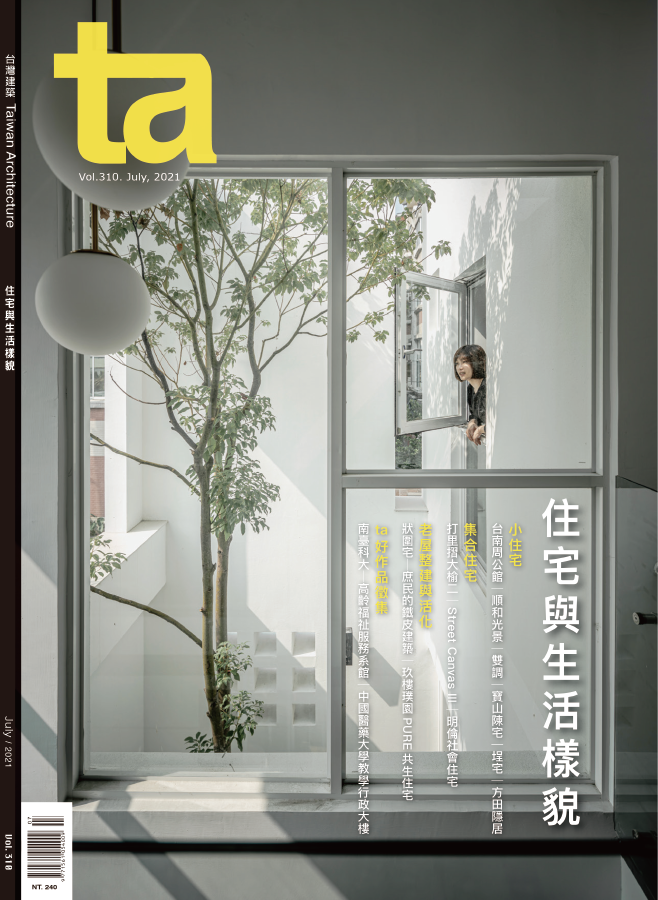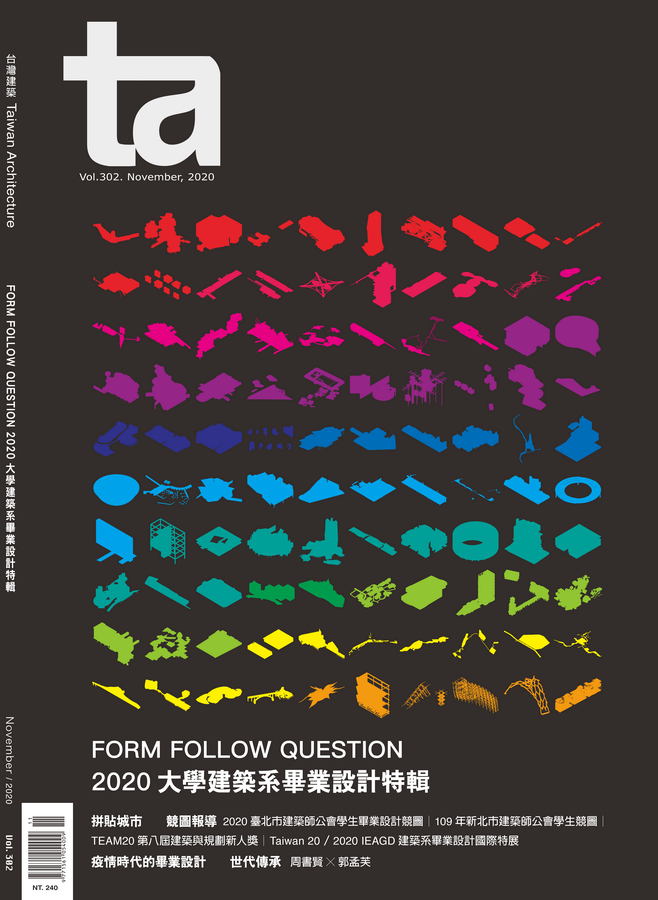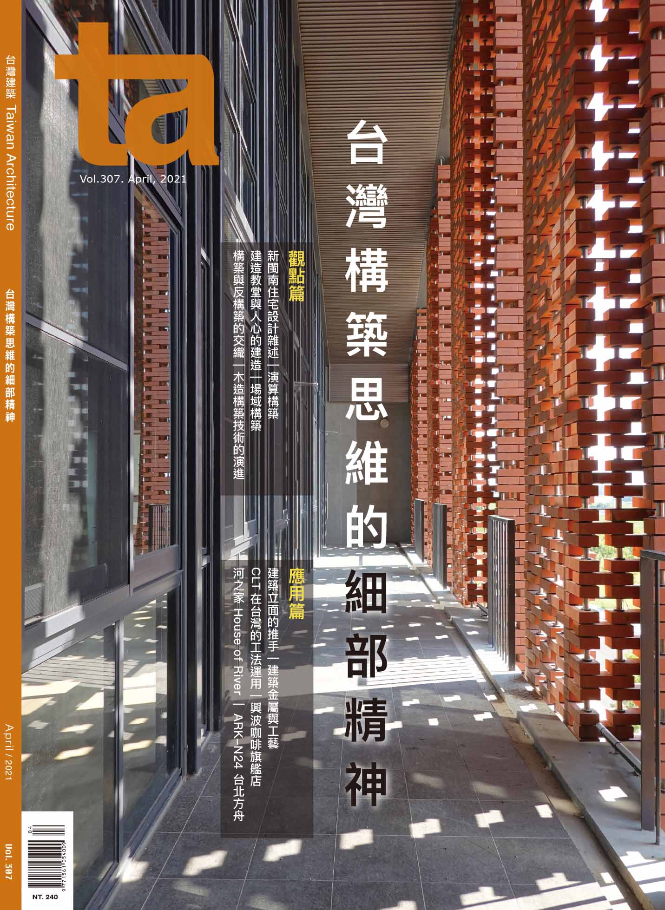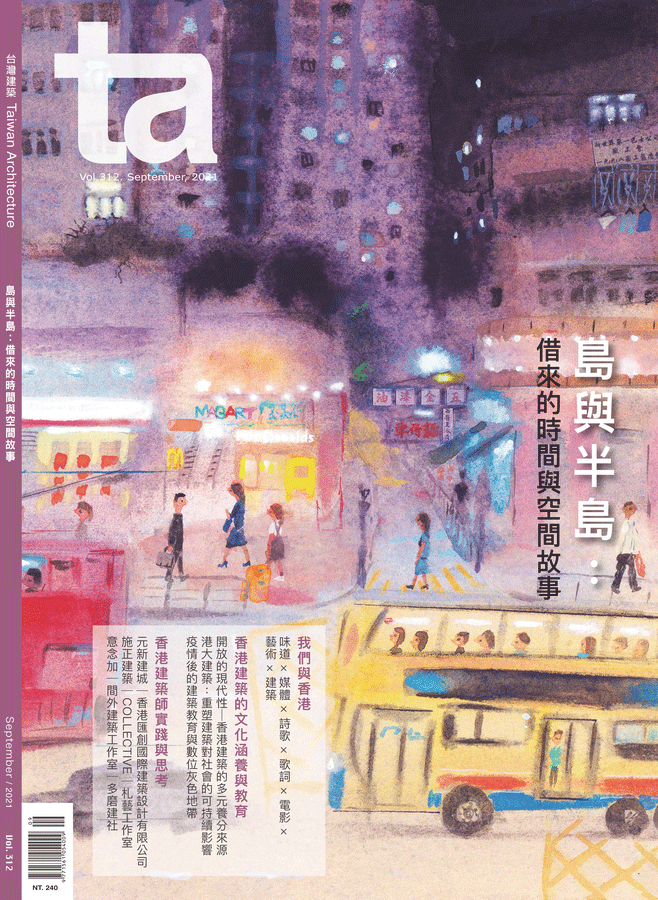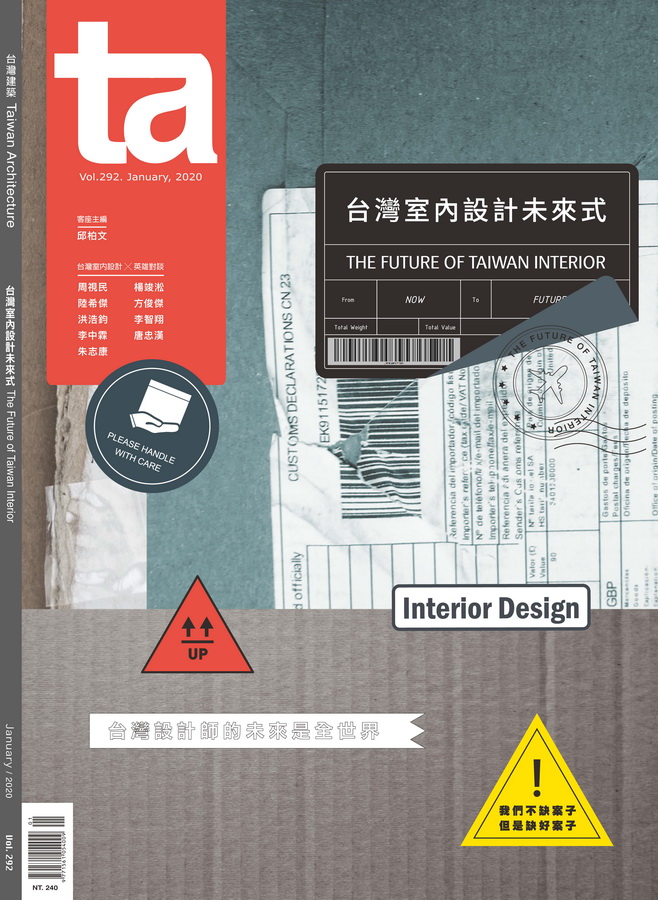喜悅之家Anandaloy
共好×設計 Design for the Common Good 台灣建築雜誌2022年6月 Vol.321
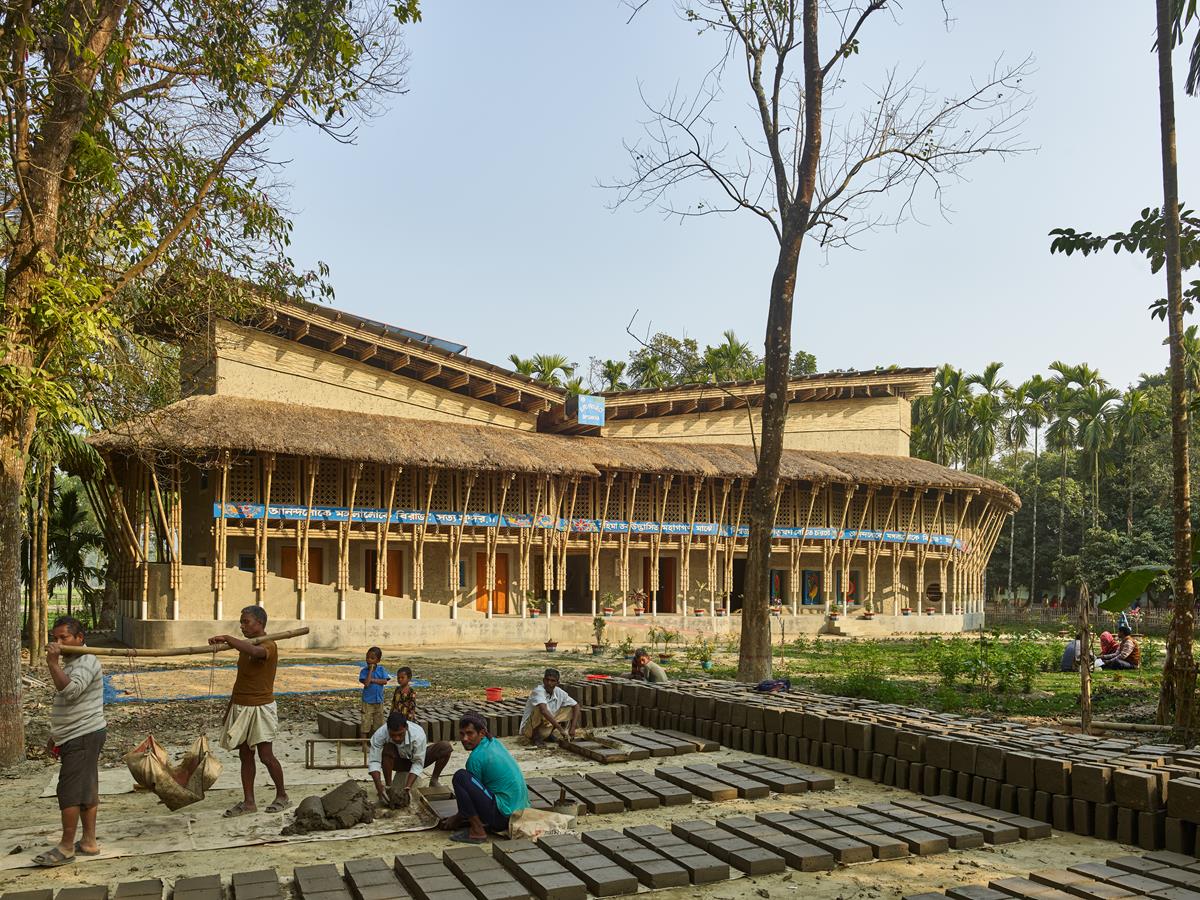
作品檔案2088
喜悅之家Anandaloy
團隊/Team:安娜 ‧ 赫林格工作室/Studio Anna Heringer
網絡/ Network:克利史東基金會/Curry Stone Foundation;議題 Issue:公平/Equity
編輯/Editing:Shannon Turlington;翻譯/Translation:陳盈棻/Ying-Fen Chen
「喜悅之家」(Anandaloy) 不只是一所身心障礙者的療養中心,它更是一間結合公平交易訪織品製作的工作坊。這座建築物主要是由周邊的居民,使用在地農場提供的材料所建造而成,因此大部分的建造預算,亦成為對在地經濟與工匠的投資,這使得「喜悅之家」除了基本的建築功能外,更是促進在地發展的重要觸媒。該建築物最初只是被規劃為身心障礙者治療中心,後續增加了二樓空間,由Dipdii紡織工作室進駐,提供村裡女性裁縫師工作機會。
The Anandaloy Building hosts a center for people with disabilities combined with a small studio for producing fair textiles. Because the project was built by people from surrounding communities and constructed of resources supplied by local farmers, the largest part of the budget was invested in the local economy and its craftspeople. Thus, the building is much more than a structure—it has become a catalyst for local development. Initially planned as only a therapy center, the building was extended into another story hosting Dipdii Textiles, a studio for female tailors in the village.
理念
這個案例的主要目標是建立大眾對於「包容性」的認識,並宣揚多元性的美好,因此建築物的一樓可清楚看到象徵包容性的身障坡道。早在建築物構築的過程間,包容性的課題就引起許多參觀民眾的討論,他們問到:建造這個坡道的用處是什麼?這棟建築物的入口,為什麼必須保證對無論健康與否的所有人開放?這個原則為什麼重要?身心障礙者的生活將如何由此獲得改善?如何可以將多元性納入建築的設計?
Cause
This project aims to create awareness of inclusiveness and celebrate the beauty of diversity. As a visible sign of this inclusion, a big ramp winds up the first floor. Already during construction, it has been a topic of discussion among the many local visitors coming to see the site. What is the reason for that ramp? Why is it important to guarantee access to everyone, no matter if they are healthy or not? How can the lives of people with disabilities be improved? How can inclusion be incorporated?
方法
這個計畫的社區參與是直接在構築現場進行,雖然基地是孟加拉的承包商所管理,但負責泥構與竹構的工班則是來自在地的村莊,包含身障者,同時也有來自鄰近村莊匠師和散工(男女都有),他們站在基地前,深知這棟建築物是透過他們的雙手,從他們腳下的泥巴中構築起來。這棟建築不但激勵了他們的自信,建造過程也是團隊精神的表現。
Method
Participation in the community happened mainly on the construction site. This site was managed by the Bangladeshi contractor and a team of mud and bamboo workers from the village, including some persons with disabilities. Craftspeople and day laborers (male and female) came from the surrounding villages. Standing in front of the finished building, knowing that it had been built out of the dirt underneath one’s feet, using nothing but one’s own hands, generates an incredible boost of confidence and team spirit for everyone involved in the construction.
影響
從環境友善的角度來看,「喜悅之家」使用了在地農家提供的自然泥料與竹子建造,並雇用在地勞工,促進在地的循環經濟。在參與此計畫之後,這些在地勞工習得在工地作業的技能,工作坊也讓參與其中的女性勞工獲得技能,在她們的村莊找到其他工作,抵擋城鄉移工現象。總體來說,喜悅之家不只服務了身障者的需求,更提供他們學習與工作的機會。不像在其他建築物方正拘謹的空間格局,喜悅之家反而探索了泥料的可塑性,並使用「柴泥灰墁」來創造強烈的特性,引入弧線和圍繞內部結構的有趣斜坡,產生舞動之感。透過使人愉悅的空間弧線,放釋出「多元即美妙」的訊息!
Impact
Environmentally, the Anandaloy project is built mainly out of mud and bamboo from local farmers. These natural materials along with hiring local workers foster a circular economy. After participating in the construction, local workers have the skills to work independently on other construction projects. The studio aspect of the project allows women to find work in their villages as an effective counteraction to urban-rural migration. As a whole, the Anandaloy Building not only provides therapeutic treatment for people with disabilities but also provides them an opportunity to learn and work in the community. The architecture explores the plastic abilities of mud, using the “cob” technique, to create a stronger identity. Unlike other buildings in the area that have a rectangular layout, the Anandaloy Building dances in curves, and the ramp winds playfully around its inner structure. With its joyful curves, the building radiates the message: Diversity is wonderful!
提示
施工期間,此計劃吸引了許多來自孟加拉各地的參觀者,特別是鄰近村莊的居民和政府職員。這棟建築物的特性,提升了社會對於身障者的認識。不過由於當地密集耕作的形式和農藥的過度使用,造成原本盛產的茅草取得不易,對茅草屋頂的構築造成困難。為確保未來在地居民有足夠建材的供應,此議題的認識和警覺有急迫的重要性。
Takeaways
During construction, the site attracted many visitors from within Bangladesh, mostly people from the surrounding countryside and government officials. Its special character raised awareness of people with disabilities. A thatched roof on the lower part of the building was the main challenge of the project since it was difficult to get the specific local grass, which was once widely available, due to intensive farming and overuse of fertilizers. Raising awareness is urgently needed so that communities can continue to produce their own building resources.
(完整作品內容請參考《台灣建築》2022年6月號,Vol.321)

